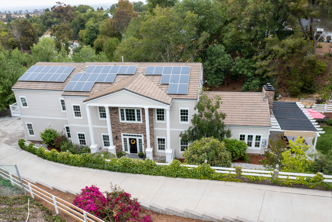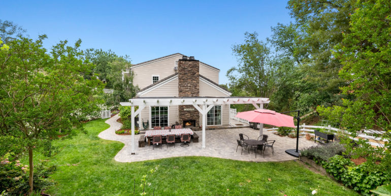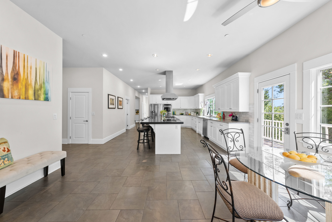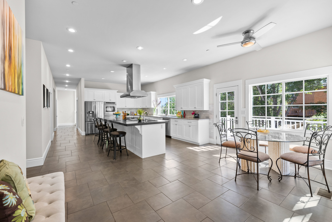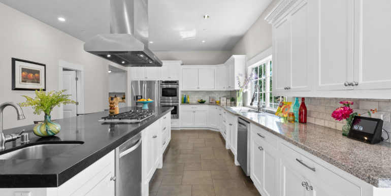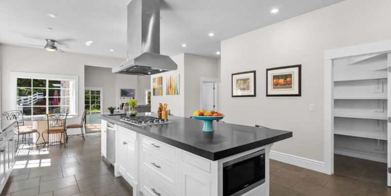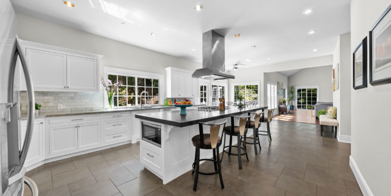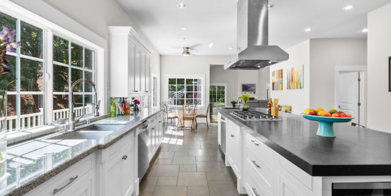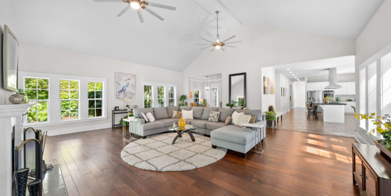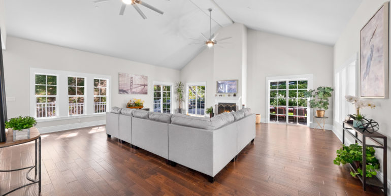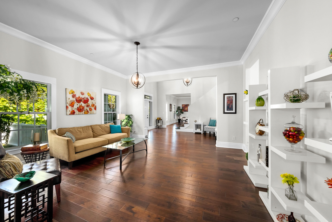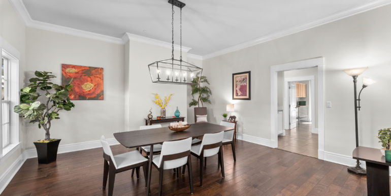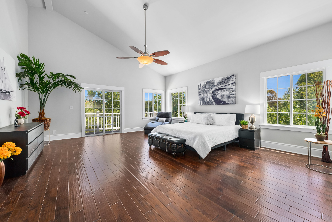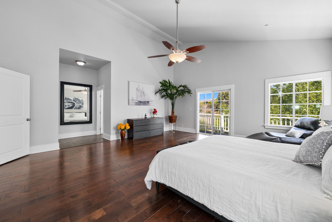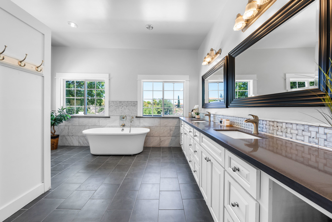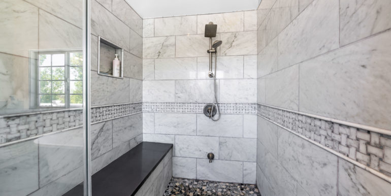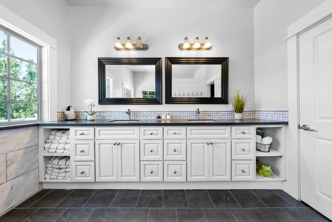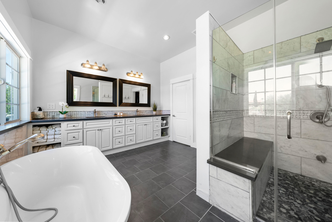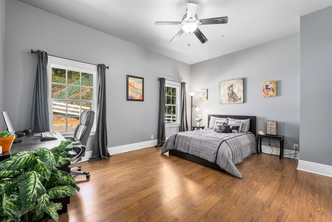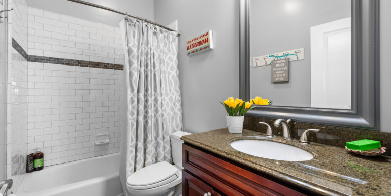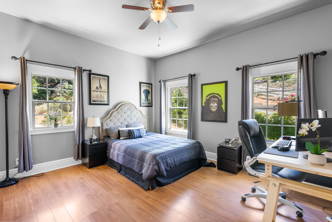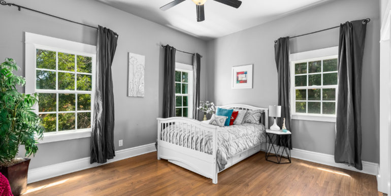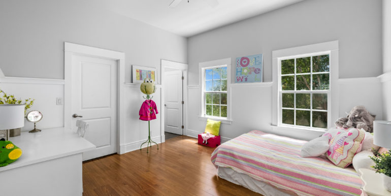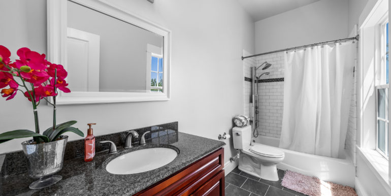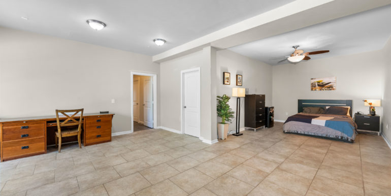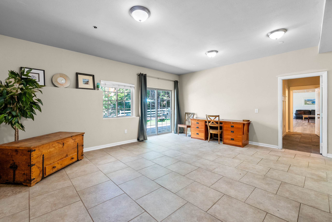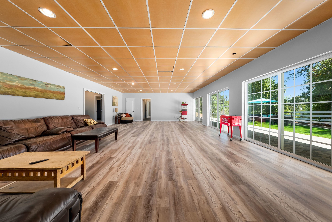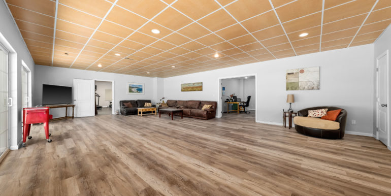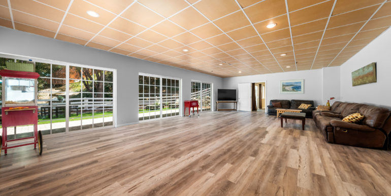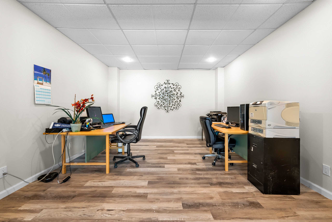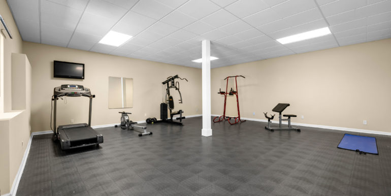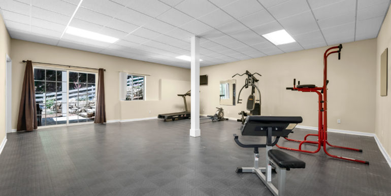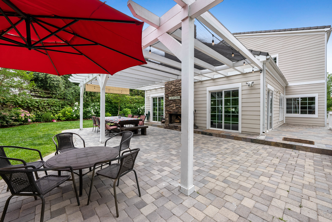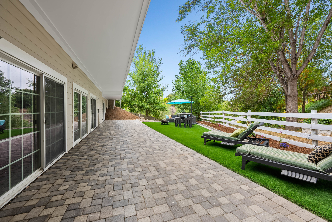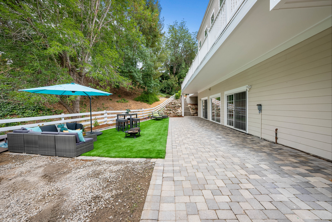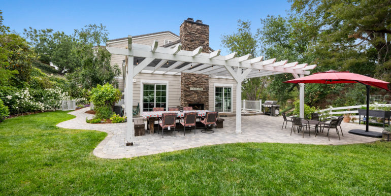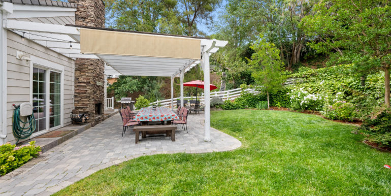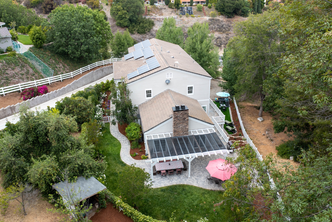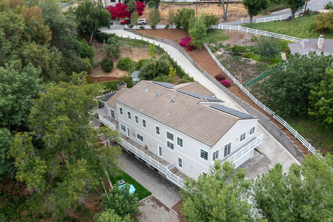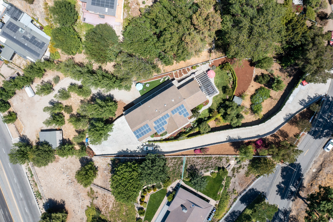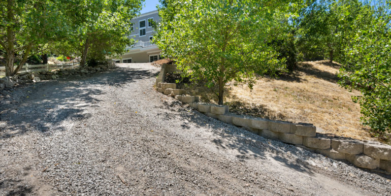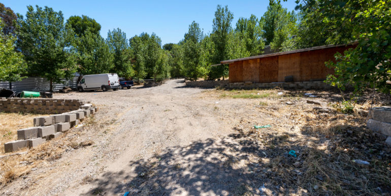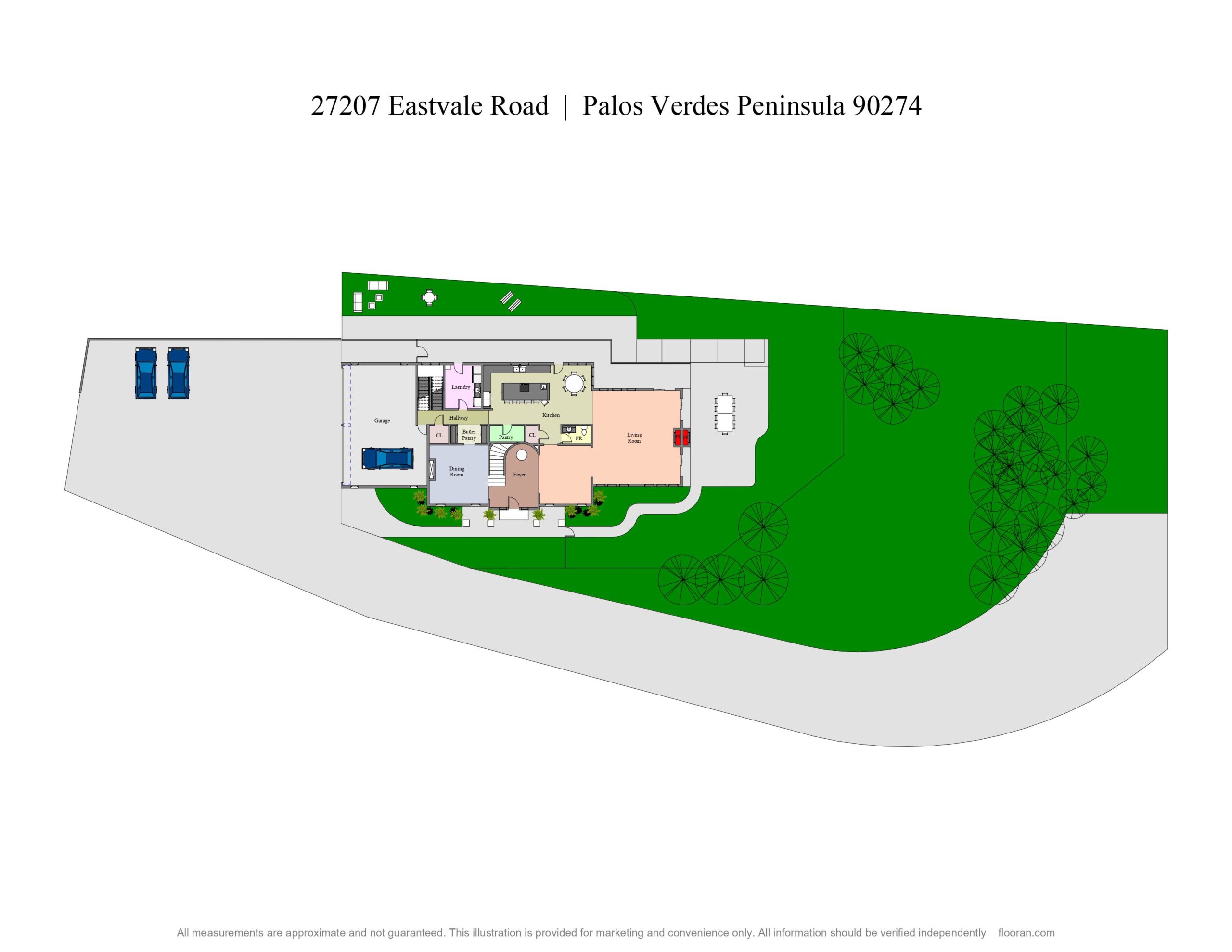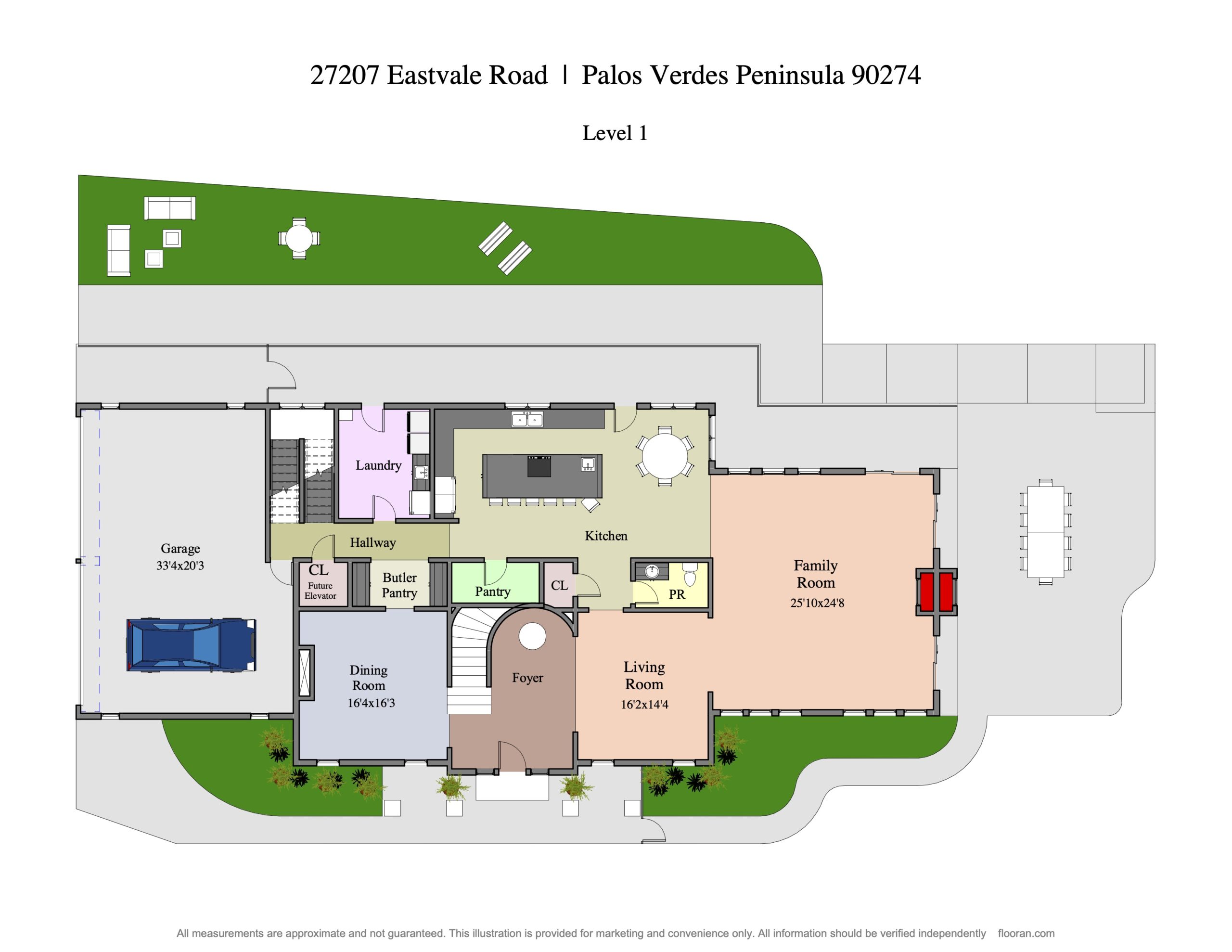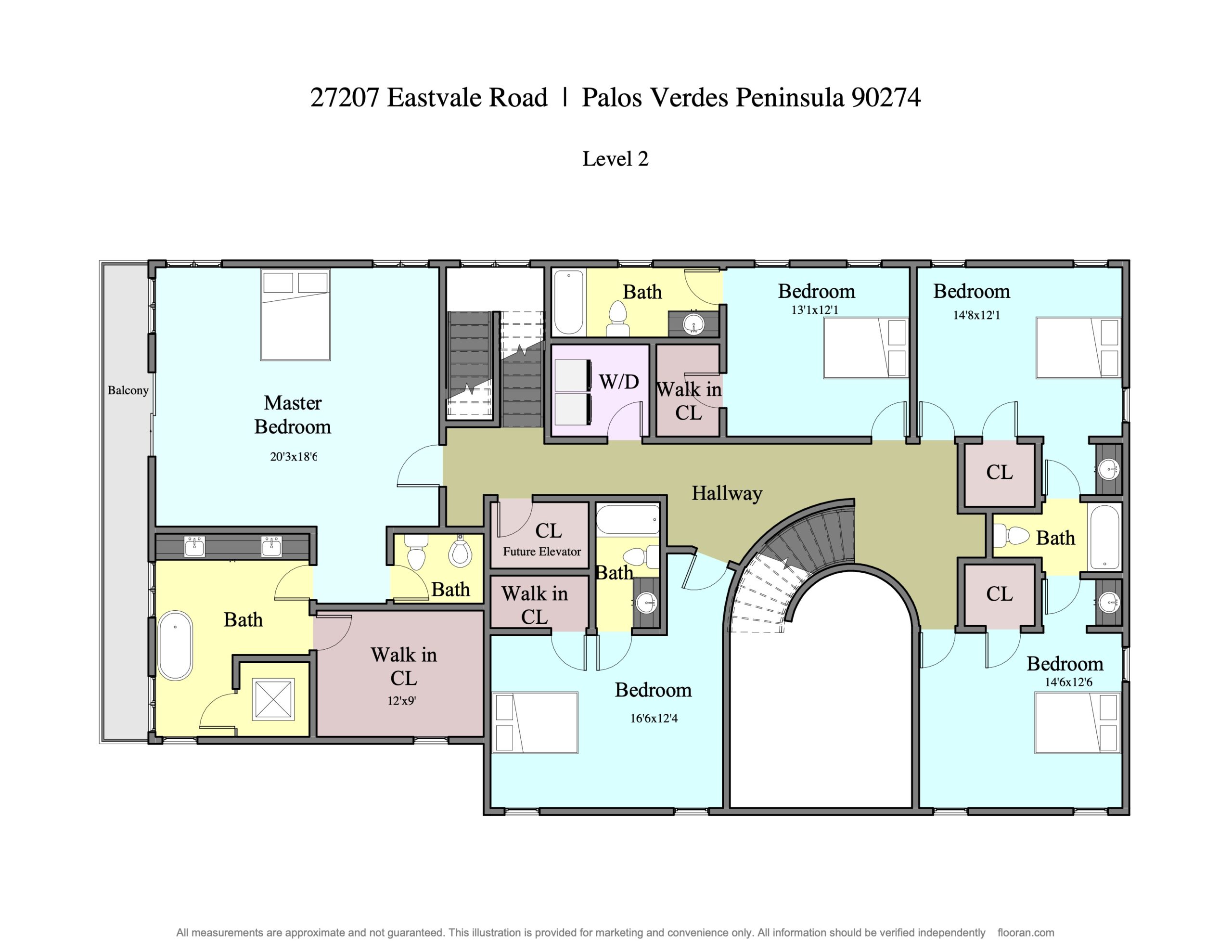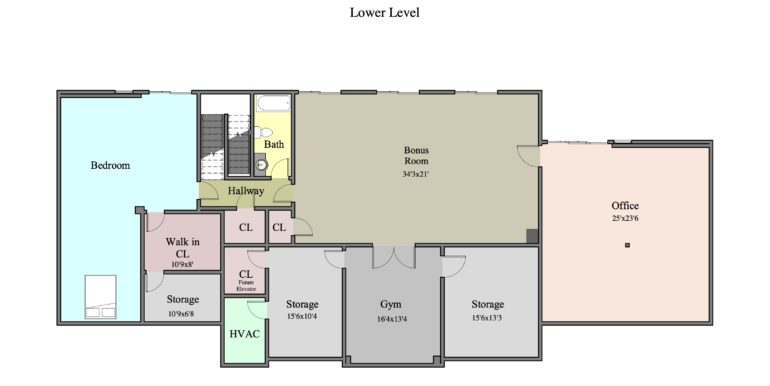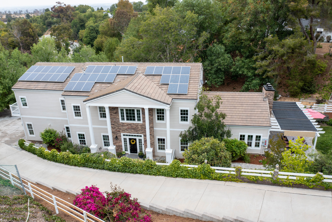Pending $2,999,000 - Residential
Welcome to this beautiful 1-acre property located in the sought after neighborhood of “Westfield” in Palos Verdes Peninsula. This HUGE gorgeous home was custom built in 2007 and has 5,017 SqFt on the first 2 floors plus a 3,117 SqFt on the walkout basement for a total of 8,134 Sqft! It boasts 6 bedrooms, 5 ½ bathrooms, and a 4-car garage with direct access. This home has a bright, open, and inviting feel from the moment you enter,
with tons of windows looking out onto the trees and nature! The fantastic floor plan has a grand foyer with soaring ceilings, a giant family room with tall cathedral ceilings, enormous eat-in kitchen with large breakfast nook, huge master suite, and high ceilings on all floors. The large formal dining room is wonderful as well! The kitchen is terrific, with a large cooking island with 6-burner cooktop, bar counter seating for 6, a large open casual eating area, a walk in pantry, and an adjacent walk-thru butler’s pantry. Killer patio has pavers, pergola, wood fireplace, grassy area, and great landscaping. All of the bedrooms are nice sized, and the master suite is very large, with giant walk-in closet & beautiful bathroom! The downstairs walkout “basement” is awesome, and has a full bath (not permitted bath #5), a very large room that being used as bedroom #6 (not permitted), a living area, and multiple rooms that are being used as a large home office, gym, & storage areas. This could be transformed into an amazing area for extended family (JADU?), a giant home office/storage, studio, gym, theatre, or a combination of all! There’s even an elevator shaft for future access to all 3 floors. This diverse property is also zoned for horses, and sits on acre+ lot (44,002) that is built into a gorgeous treed-in oasis! There is even an additional drive-in entrance at the bottom of the lot that offers direct access to Crenshaw! You’ll find plenty of room on the lower portion of the lot for horse stables, RV & boat parking, work trucks, or to build an ADU! This home is NOT a 1950’s remodel, it was built brand new from the ground on up! It also has many extras such as solar panels (Solar City), a Tesla power wall, fire sprinklers, 2 large laundry rooms (1 on each level), and it is on SEWER (not septic). Room to park many cars on the driveway with easy egress. Home has newer interior paint. $50 voluntary annual HOA dues covers the community tennis court, riding ring, & trails. Award wining schools & Rancho Vista Elementary School!

