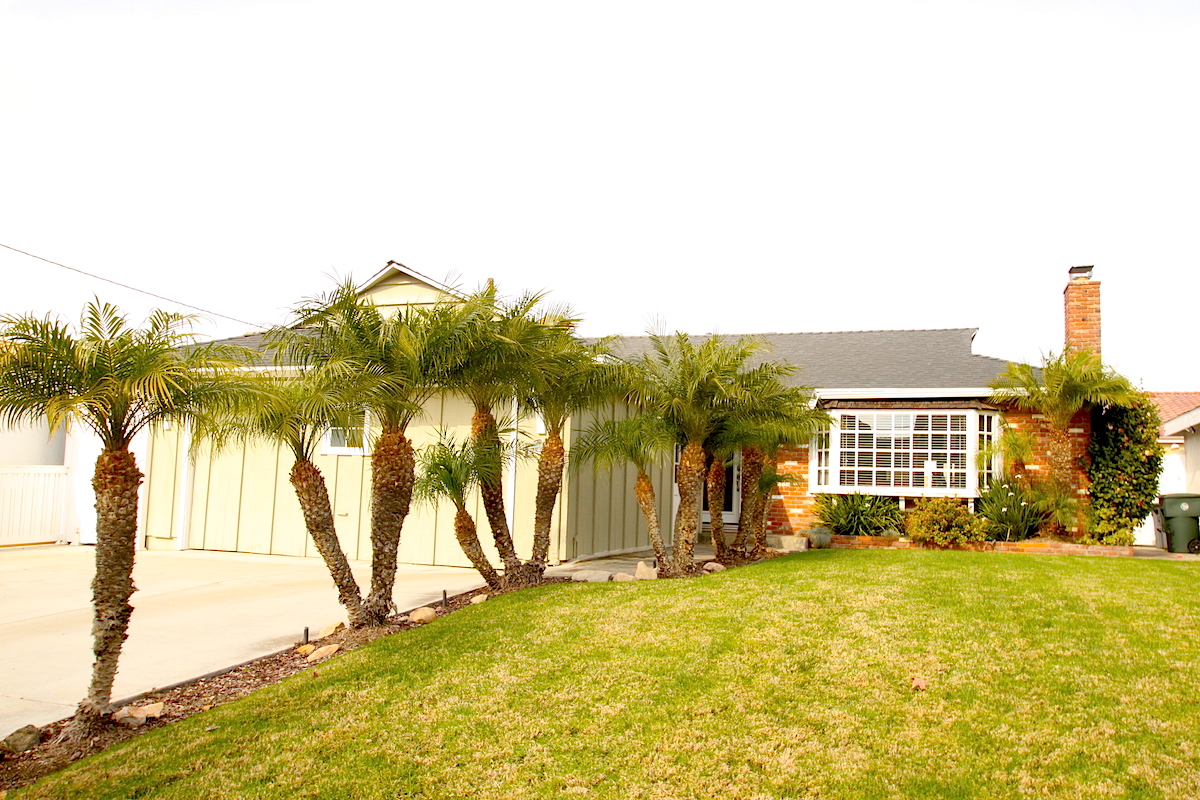Property ID : PV15261219
Sold $755,000 - Single Family Home
Beautifully Remodeled 4 Bdrm, 2 ½ Baths, Home in Central Torrance!
This nicely remodeled home is on the west side of Monterey, across from lovely newer homes and it is just a short stroll to newly remodeled Del Amo Mall, movie theatres, restaurants, Madrona Marsh, and public transportation. Great curb appeal with pretty landscaping, newer wide driveway, gorgeous slate walkway, and an exquisite leaded glass front door. This home has gorgeous newer bamboo wood floors throughout, and is so inviting! The large living room has beamed ceilings, huge bay window, and lovely custom fireplace with hearth and mantle. The fully remodeled kitchen has maple cabinets, granite slab counters with pretty tile backsplash, wine fridge, recessed lighting, 2 big pantries, tile flooring, and an adjacent dining room that opens to the living room, too. All 3 baths are totally remodeled with beautiful materials! The Master bedroom has its own attached ¾ bath, and another bedroom is huge, with its own ½ bath and has access to the rear yard/patio which is surrounded by block walls. Inside laundry area off the kitchen with door to the rear yard. Lots of extras, including newer: main electrical panel, garage door opener, roof, driveway and slate walkway, front door and patio sliding door, auto sprinklers, and exterior lighting.
Additional Details
- YEAR BUILT: 1954
- LOT SIZE: 5074 SF
- COMMUNITY: This nicely remodeled home is on the west side of Monterey, across from lovely newer homes and it is just a short stroll to newly remodeled Del Amo Mall, movie theatres, restaurants, Madrona Marsh, and public transportation.
- KITCHEN: The fully remodeled kitchen has maple cabinets, granite slab counters with pretty tile backsplash, wine fridge, recessed lighting, 2 big pantries, tile flooring, and an adjacent dining room that opens to the living room, too.
- LIVING ROOM: The large living room has beamed ceilings, huge bay window, and lovely custom fireplace with hearth and mantle.
- BATH ROOMS: All 3 baths are totally remodeled with beautiful materials!
- BEDROOMS: The Master bedroom has its own attached ¾ bath, and another bedroom is huge, with its own ½ bath and has access to the rear yard/patio which is surrounded by block walls.
- LAUNDRY: Inside laundry area off the kitchen with door to the rear yard.
- FLOORING: This home has gorgeous newer bamboo wood floors throughout, and is so inviting!
- EXTERIOR FEATURES: Great curb appeal with pretty landscaping, newer wide driveway, gorgeous slate walkway, and an exquisite leaded glass front door.
- EXTRAS: Lots of extras, including newer: main electrical panel, garage door opener, roof, driveway and slate walkway, front door and patio sliding door, auto sprinklers, and exterior lighting.

