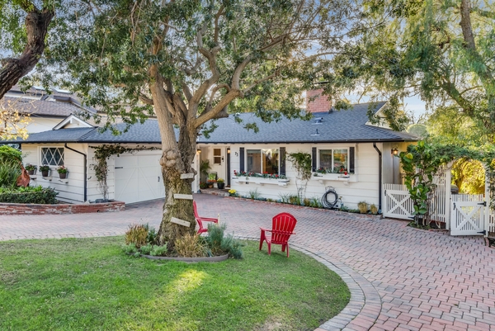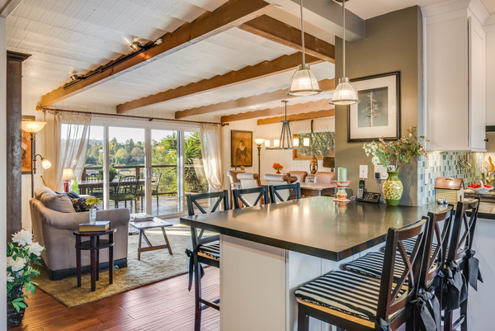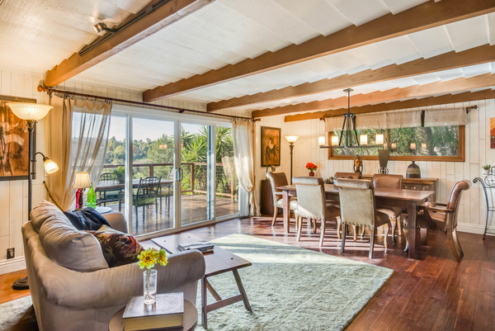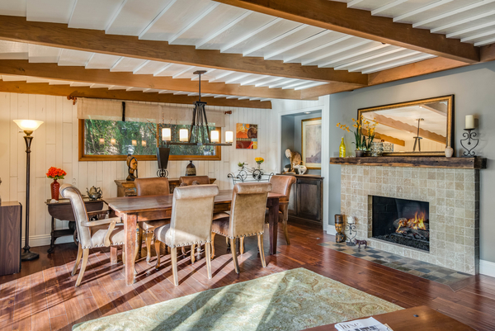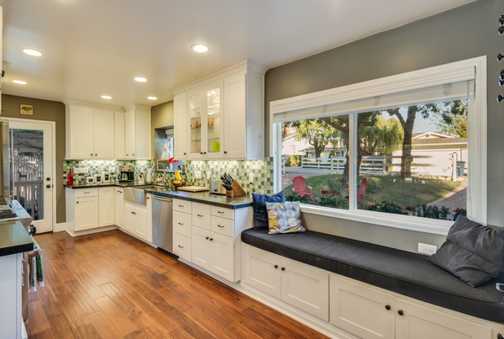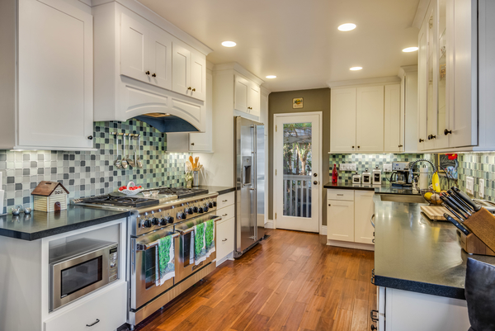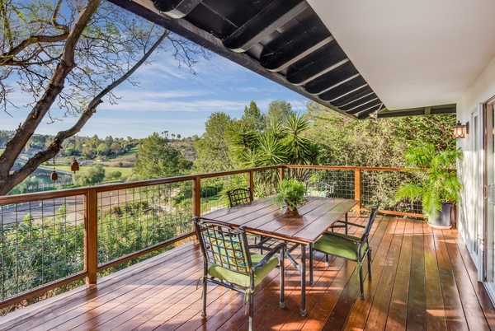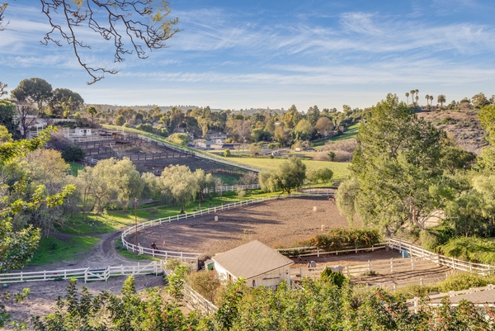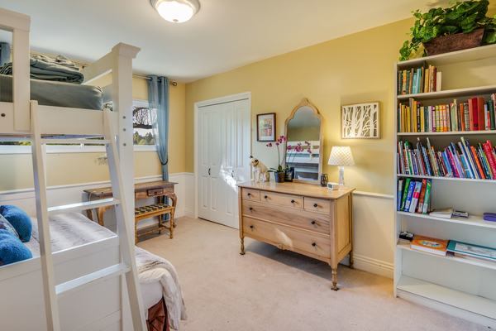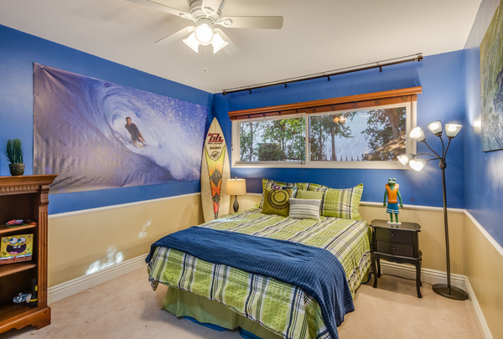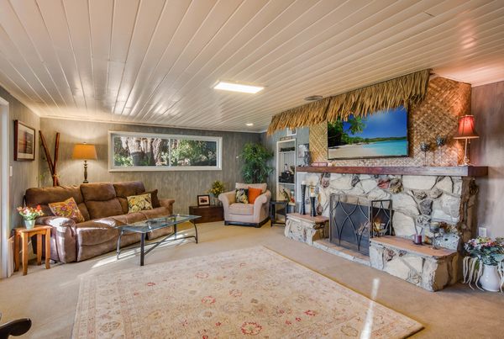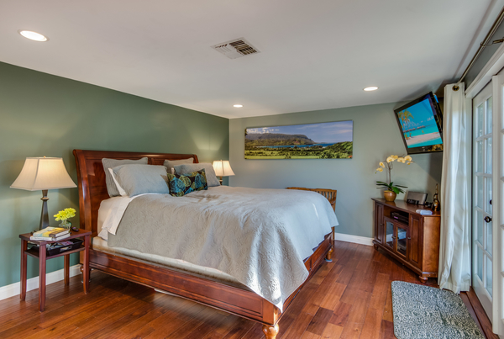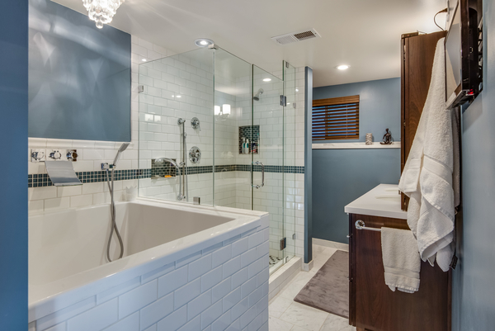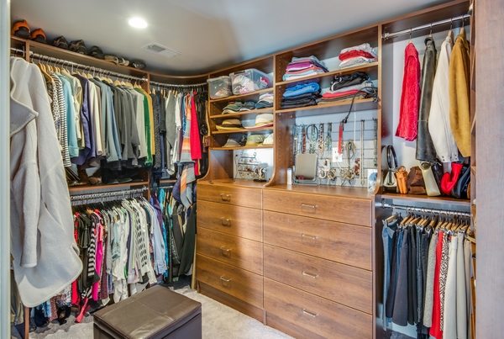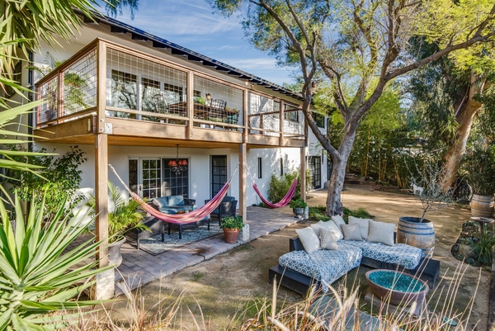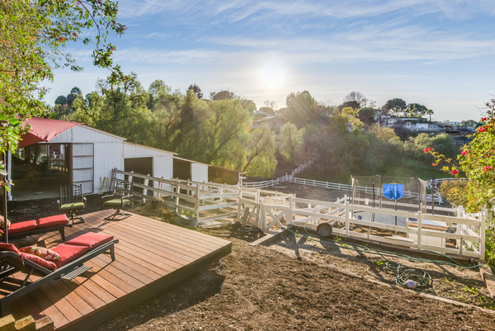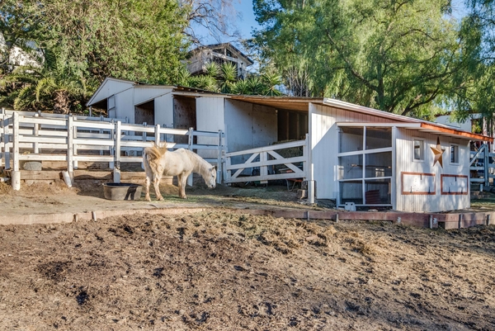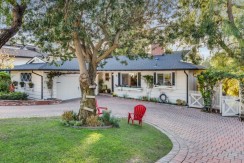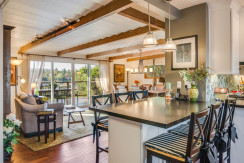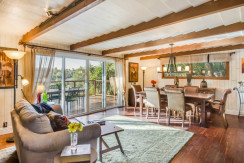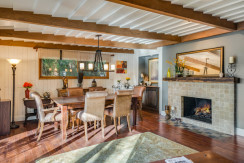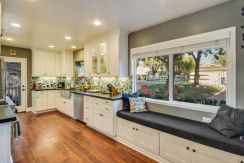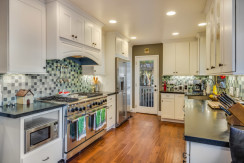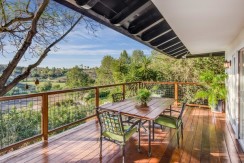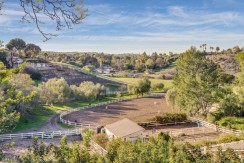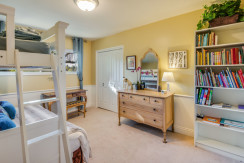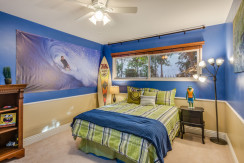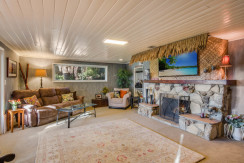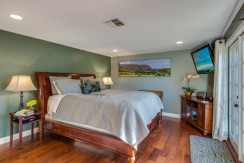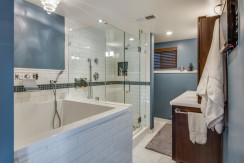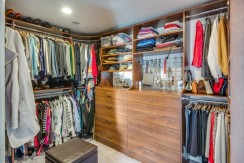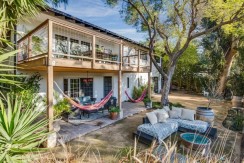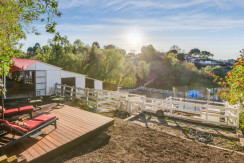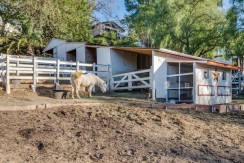Property ID : PV16026421
Sold $1,650,000 - Single Family Home
Amazing Horse/View Property at the End of a Picturesque Cul-de-sac in Rolling Hills Estates!
This amazing horse/view property is located towards the end of picturesque country road cul-de-sac in the sought after equestrian community of “Dapplegray Lanes”. It has one of the most serene countryside views available of the Dapplegray arena, Strawberry Canyon, and lush greenery! Kitchen has been 100% remodeled with Thomasville cabinets, granite counters, glass backsplash, stainless appliances, built-in eating area, and huge pantry. Living room has double sliding doors that opens on to a huge entertaining deck which offers incredible views! Dining room has a custom fireplace & mantle. Huge family room has fireplace, custom bar, and a slider that opens to covered outdoor patio, large flat rear yard, and a gas fire pit area. Lots of privacy! Master suite opens to the rear yard, too. Master bath has been completely remodeled with luxurious deep soaking tub, and custom walk-in closet! There’s a 3 stall stable, private paddock, storage room, and chicken coop – opens right onto the horse trails and community riding ring. Great lower deck for relaxing & enjoying the horses & views! Terrific neighborhood that has annual picnics, parties & events. Newer: roof, heater-A/C-ducting, electrical panel, tankless water heater, wood floors, and more. (Click on the flyer to view a list of additional features).
Additional Details
- YEAR BUILT: 1957
- LOT SIZE: 19085 SF
- VIEW: Has one of the most serene countryside views available of the Dapplegray horse riding arena, Strawberry Canyon, and lush greenery everywhere!
- COMMUNITY: Terrific tight-knit community that has annual picnics, parties, and events. Chandler Preserve and hiking trails are just steps away.
- KITCHEN: Kitchen has been 100% remodeled with Thomasville cabinets, granite counters, glass backsplash, stainless appliances including 6-burner professional range, built-in eating area, and huge pantry
- FAMILY ROOM: Huge family room has fireplace, custom bar, and a slider that opens to covered outdoor patio, large flat rear yard, and a gas fire pit area. Lots of privacy!
- LIVING ROOM: Living room has double sliding doors that opens on to a huge entertaining deck which offers incredible views!
- DINING ROOM: Dining room has a custom fireplace with distressed wood mantle.
- MASTER BEDROOM/BATHROOM: Master bath has been completely remodeled with luxurious deep Japanese-style soaking tub, separate shower with subway tile and frameless glass enclosure, cherry vanity with quartz counter top, and Carrera marble flooring. French doors have been added to the master bedroom allowing for pastoral views, natural lighting, and access to the rear yard. Large walk-in closet with custom built dressers and organizers.
- LAUNDRY: Separate laundry room with utility sink and storage cabinets.
- FLOORING: Newer distressed wood floors in entry, kitchen, living & dining rooms, hallway, & master bedroom.
- EXTERIOR FEATURES: New Redwood view deck for enjoying the horses and beautiful views is located at the lower level. Trampoline area and gardening area are at the lower level. Outside BBQ area conveniently located adjacent to the kitchen. Automatic irrigation throughout. Newer gutters and drainage.
- DRIVEWAY/GARAGE: Circular paver driveway with a 2-car garage and newer “barn-style” roll-up door and auto opener.
- BACKYARD: Rear yard has a fabulous covered entertaining paver patio with hammocks, gas fire pit, and a flat area of decomposed granite, and water fountain. Lots of privacy!
- HORSE PROPERTY: 3-stall stable with private paddock, tack room, huge storage room, goat/pig pen. Custom built walk-in chicken coop is located at bottom of the stables. Easy access to the horse trails and to Dapplegray community riding ring.
- SCHOOLS: Excellent Palos Verdes Schools: Dapplegray Elementary, Miraleste Middle, and Peninsula or Palos Verdes High School.
- RECENT UPGRADES: Newer: roof, heater-A/C & ducting, 200-amp main electrical panel, tankless water heater, interior doors and hardware, Solatubes for natural lighting, and interior & exterior lighting.
- ELECTRICAL: 200-amp main electrical panel, Blink EV (electric vehicle) charging station
- HEAT/AC: Central

